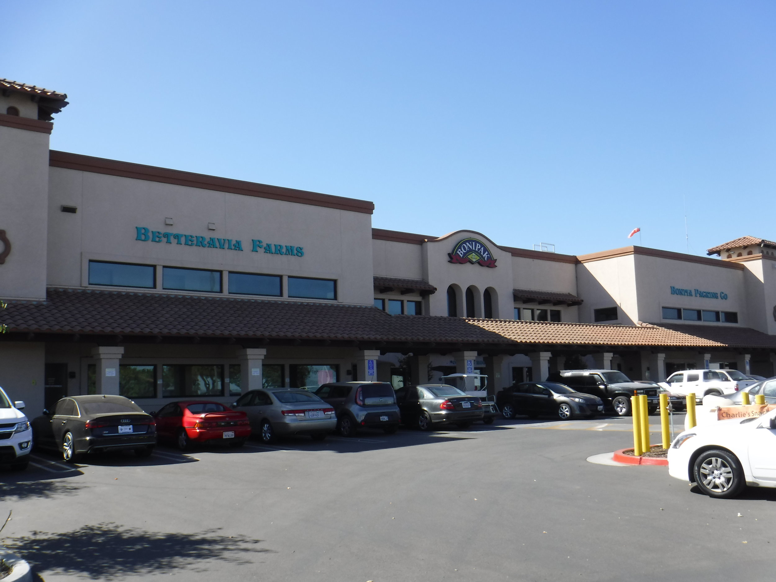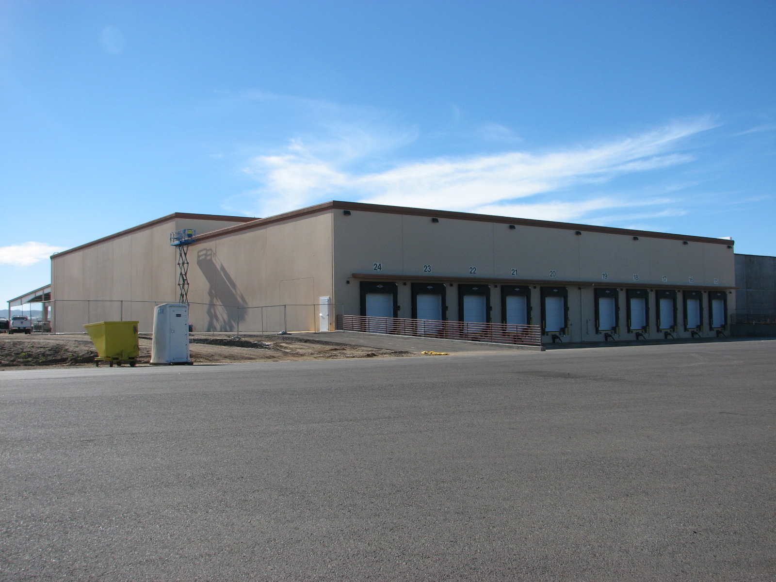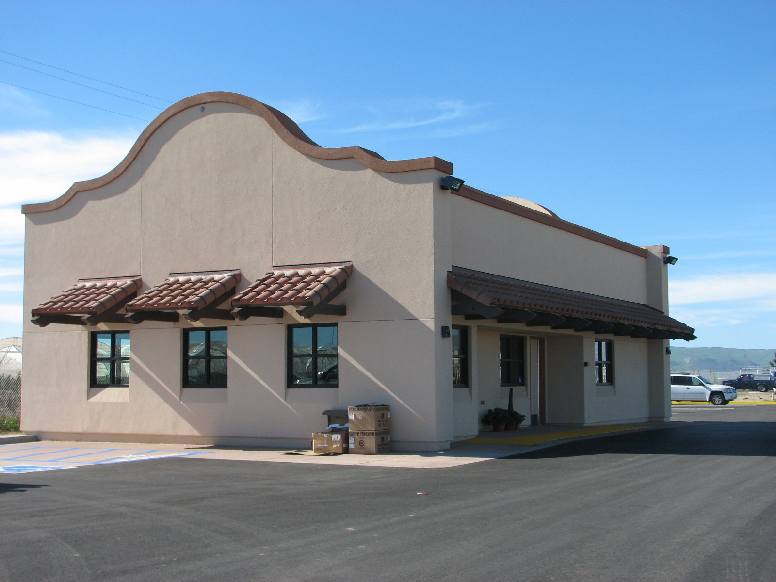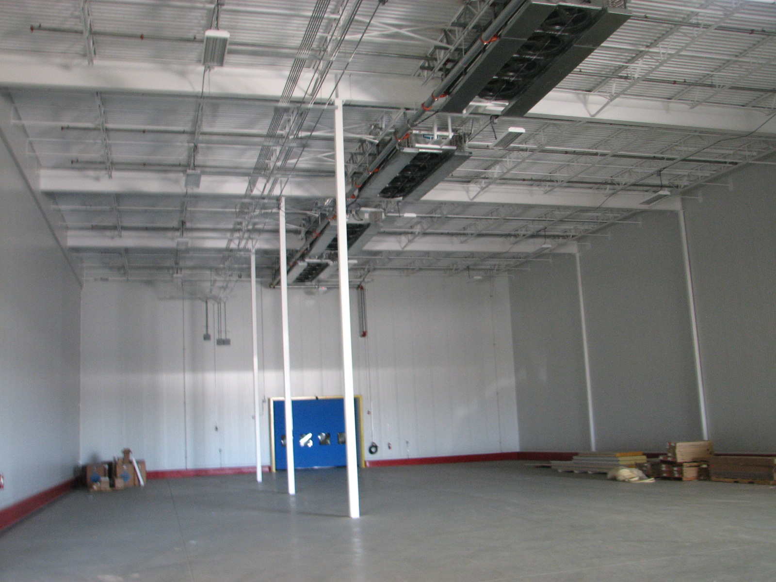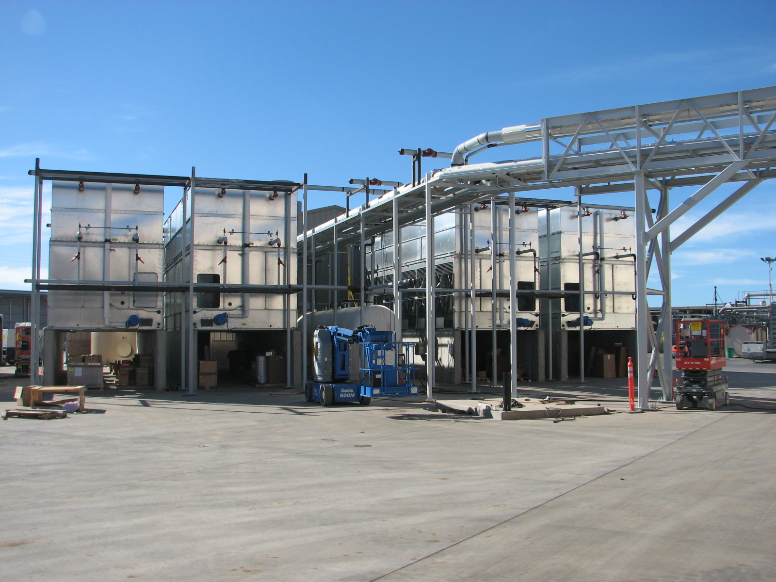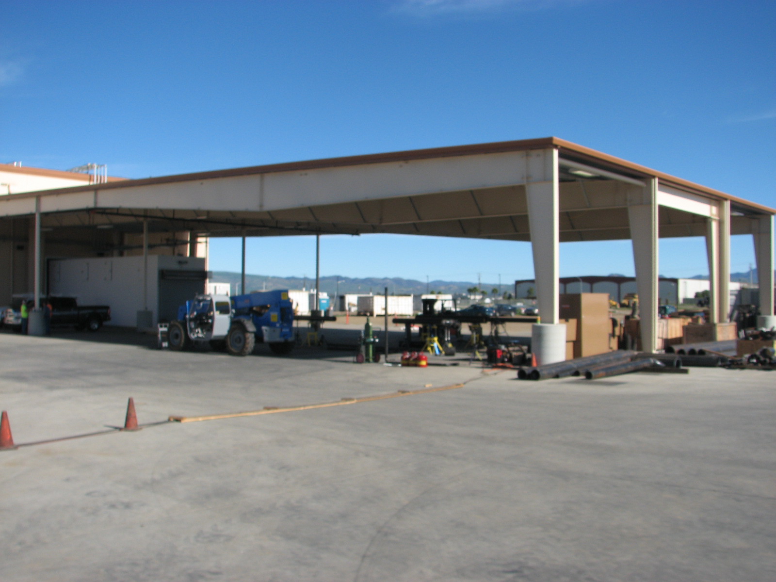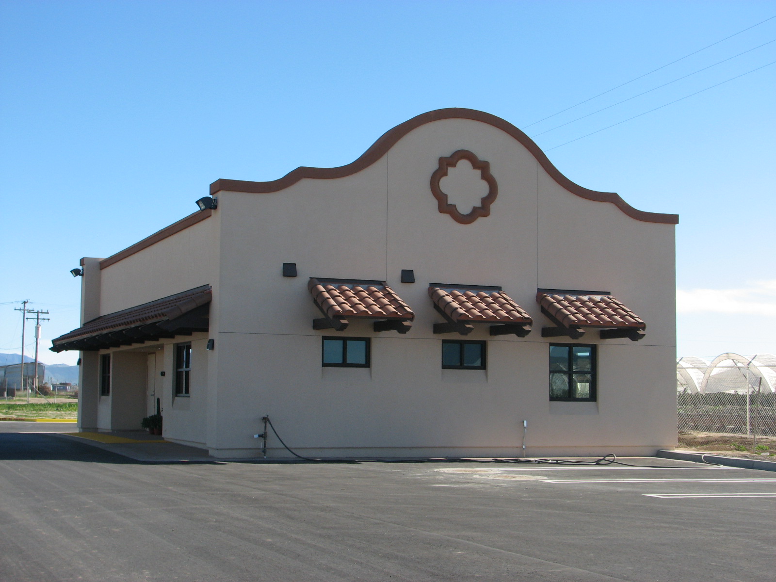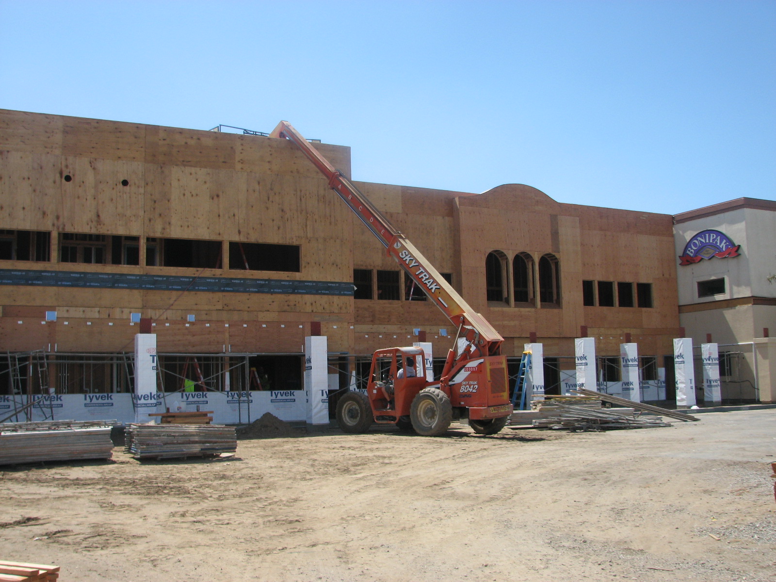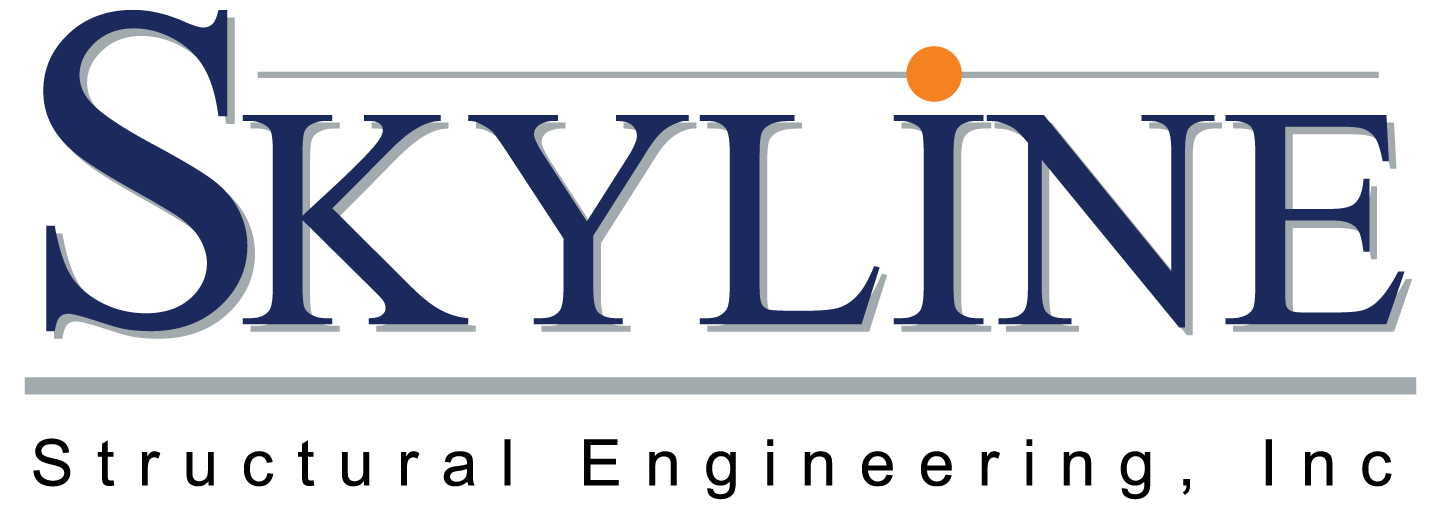Project: Bonipak Produce, Inc.
Phase 1: This cold storage addition utilizes concrete tilt-up perimeter walls on three sides with a steel joist roof system. The fourth side is stabilized using steel braced frames founded on custom foundations to accommodate the existing adjacent structure. An equipment building and equipment support structures were also designed as part of this industrial project to facilitate the extensive refrigeration system along with a stand-alone wood framed receiving building to manage the flow of incoming produce.
Phase 2: Nestled between the original facility and Phase 1 cold storage addition, the infill office building provides much needed expansion of shipping department offices along with expanded capacity of conference & worker service facilities. This two-story wood framed structure with adjoining covered walk is seismically isolated from adjacent existing structures, but designed to appear as an integral part of the surrounding structures as the central focal point of the overall facility.
Quick Specs
Location
Santa Maria, CA
Size
Phase 1: 41,000 SQ. FT.
Phase 2: 9,000 SQ. FT.
Year of Completion
2014, 2015
PROJECT GALLERY
