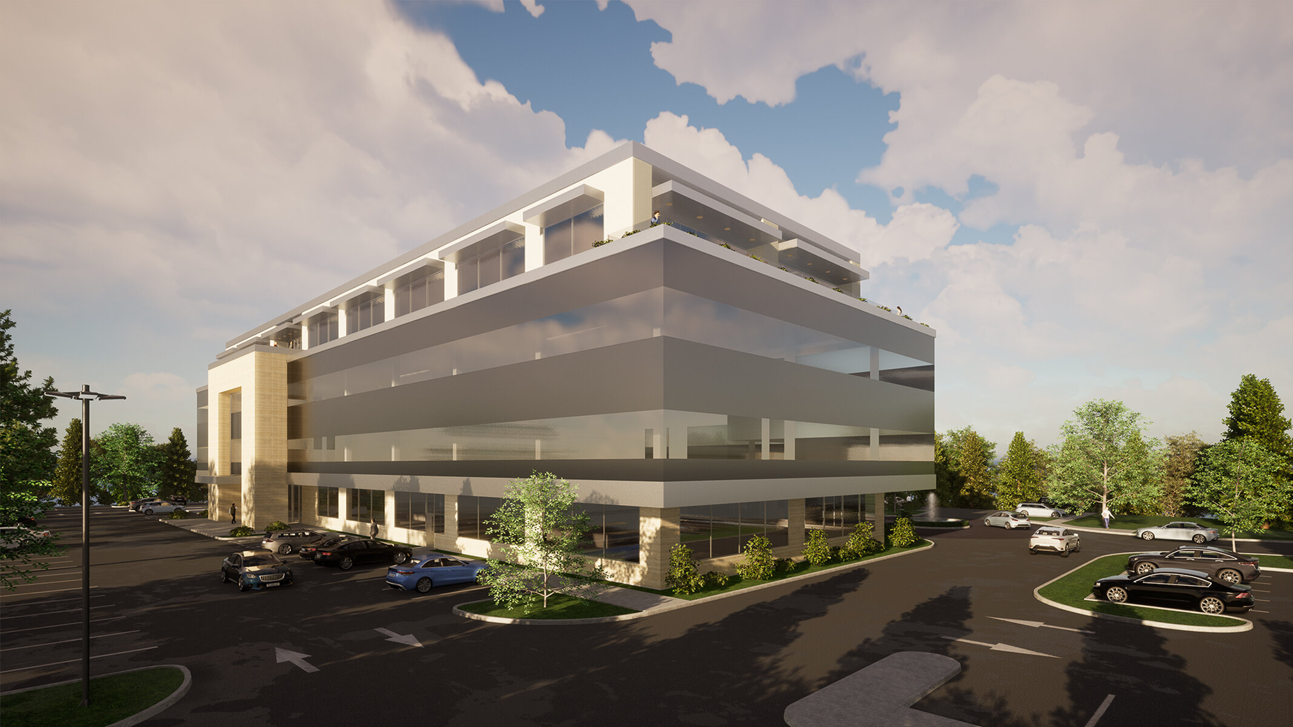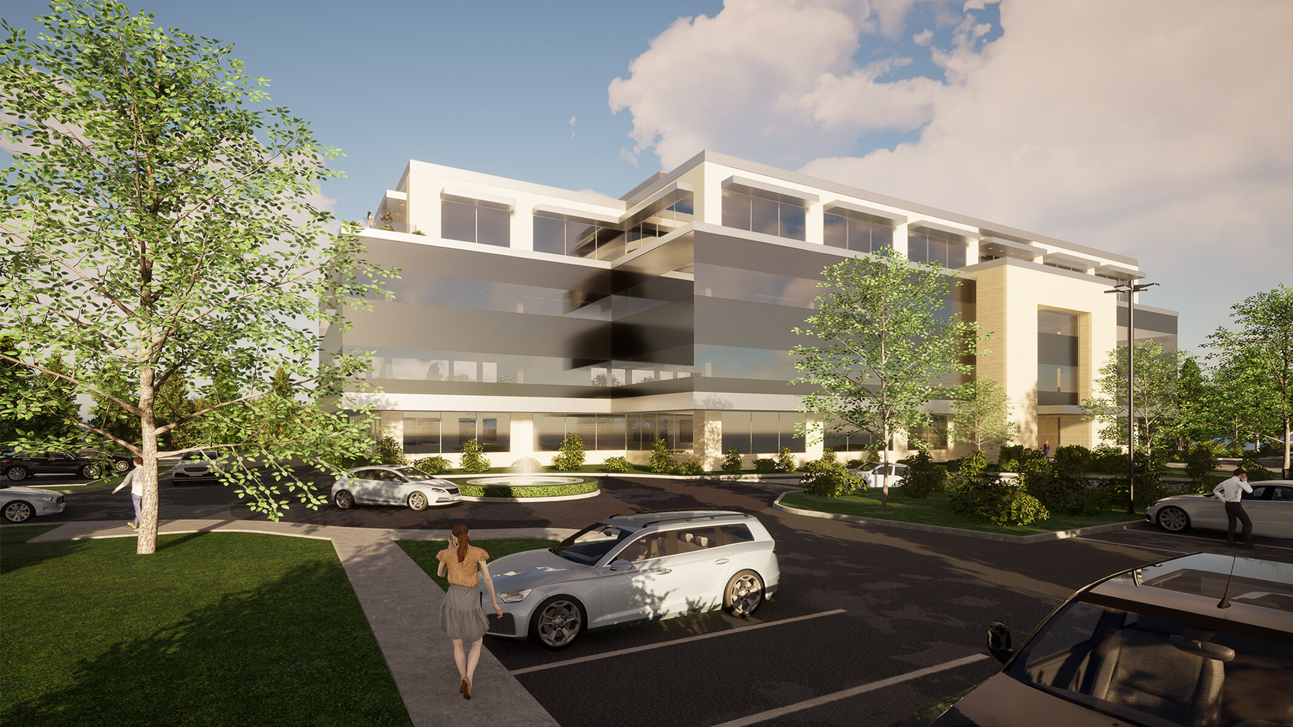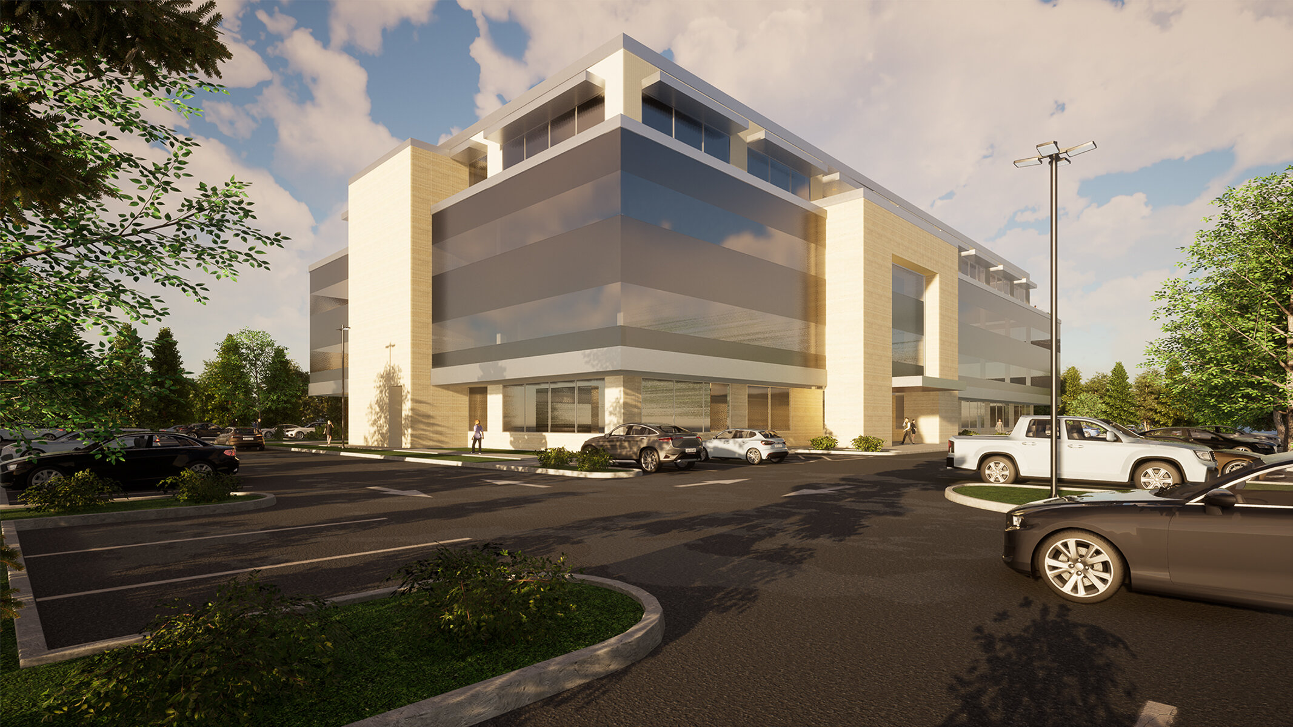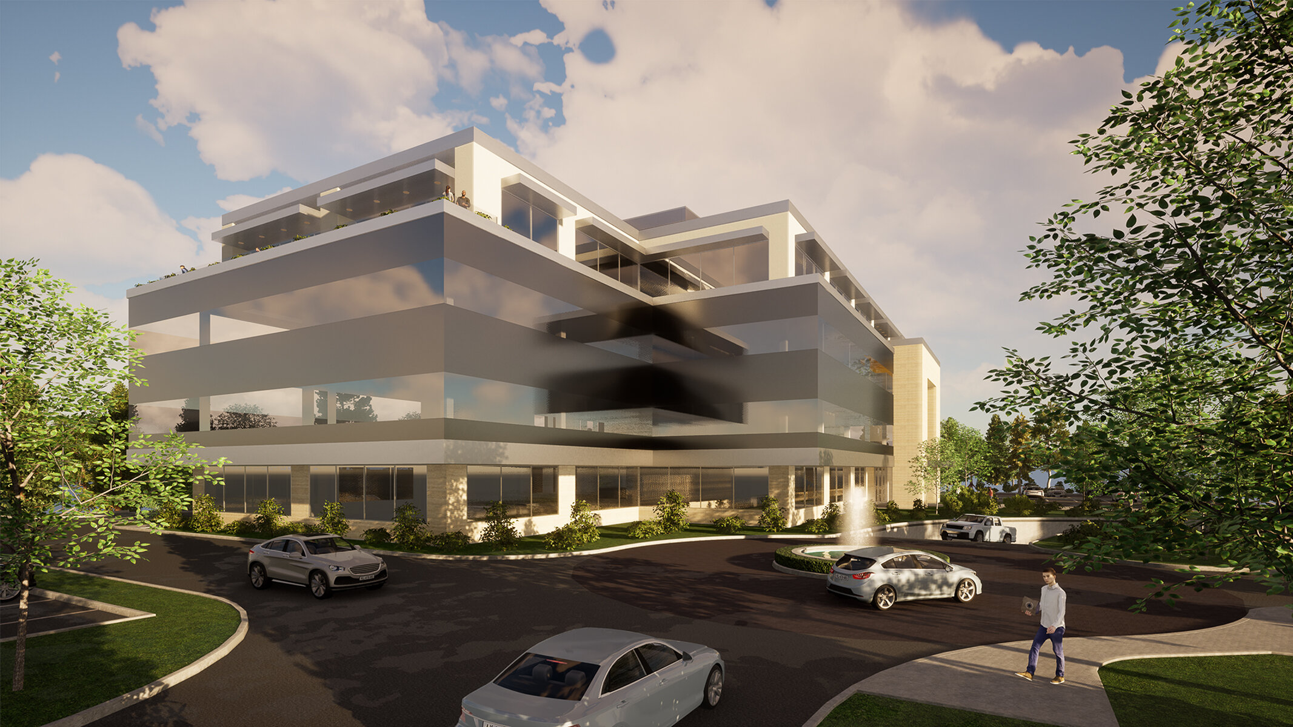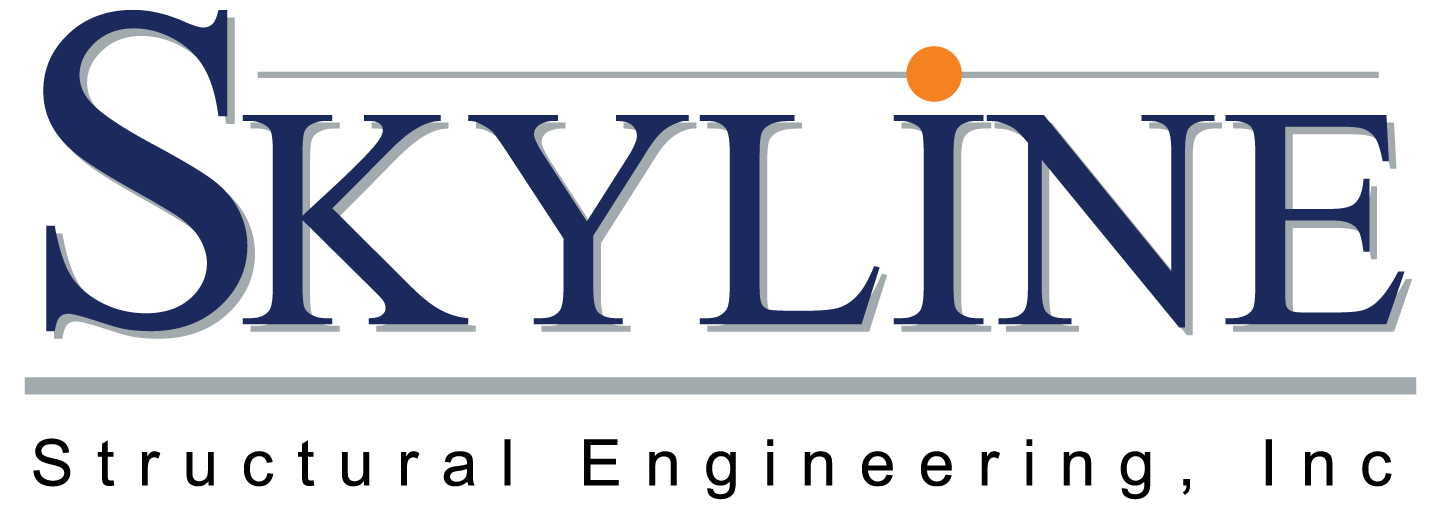Project: Fig Garden Financial Center
In a town prone to urban spread, it is a welcomed opportunity to be selected for structural design of this four-story office structure located in a long-establish financial complex in the heart of the Fig Garden district of Fresno. This steel framed building utilizes Special Moment Resisting Frames for lateral stability. With underground access to an adjacent building’s parking garage, cantilevered upper floors, extensive curtain wall glazing and multiple upper-level balconies, this project has no shortage of unique design interest and challenge.
Quick Specs
Location
Fresno, CA
Size
100,000 SQ. FT.
Year of Completion
Projected: 2023
PROJECT GALLERY
