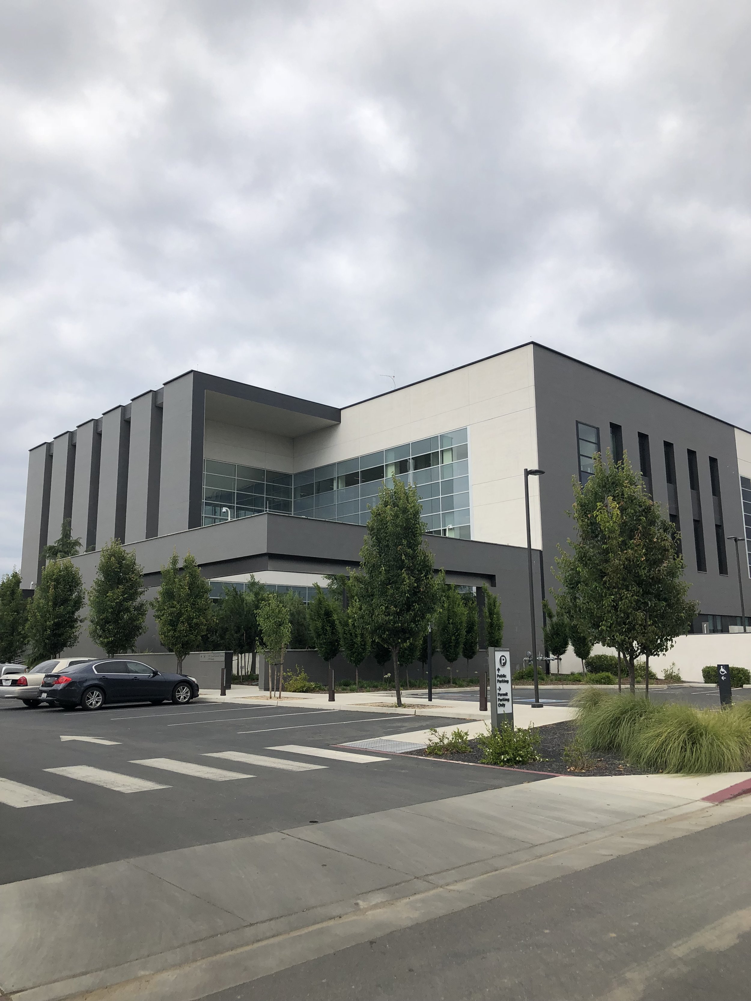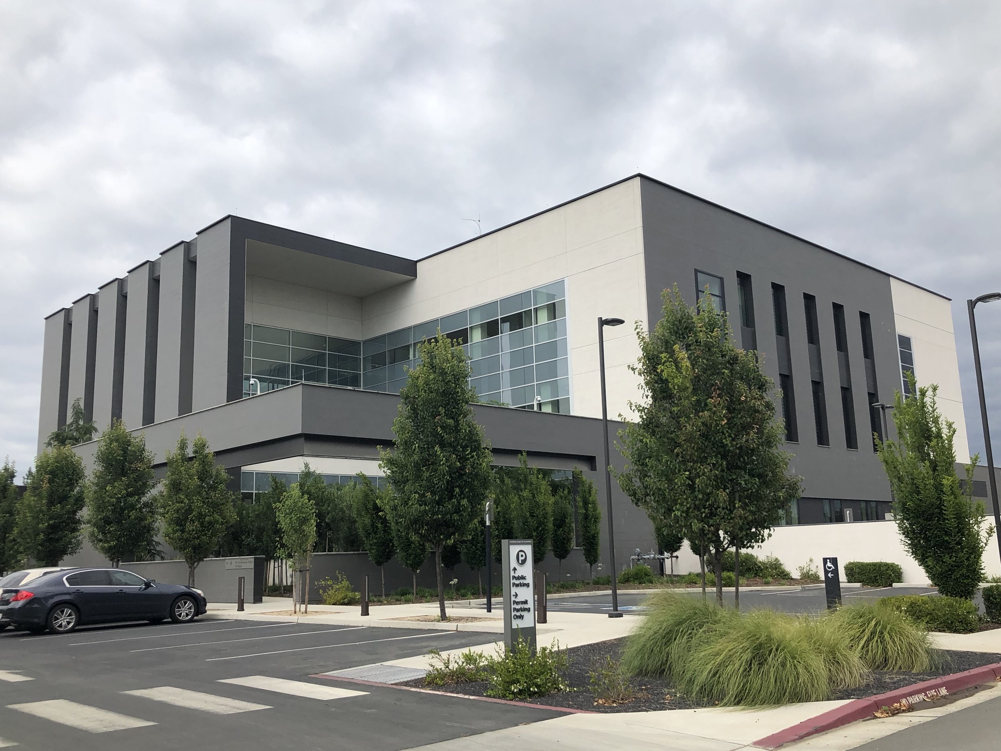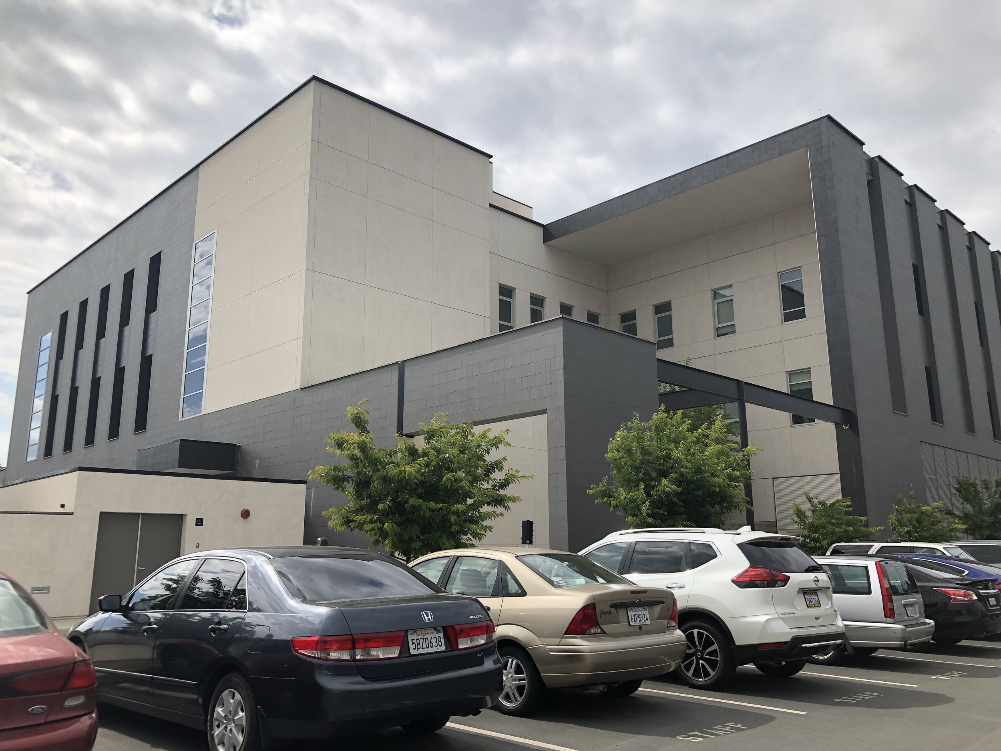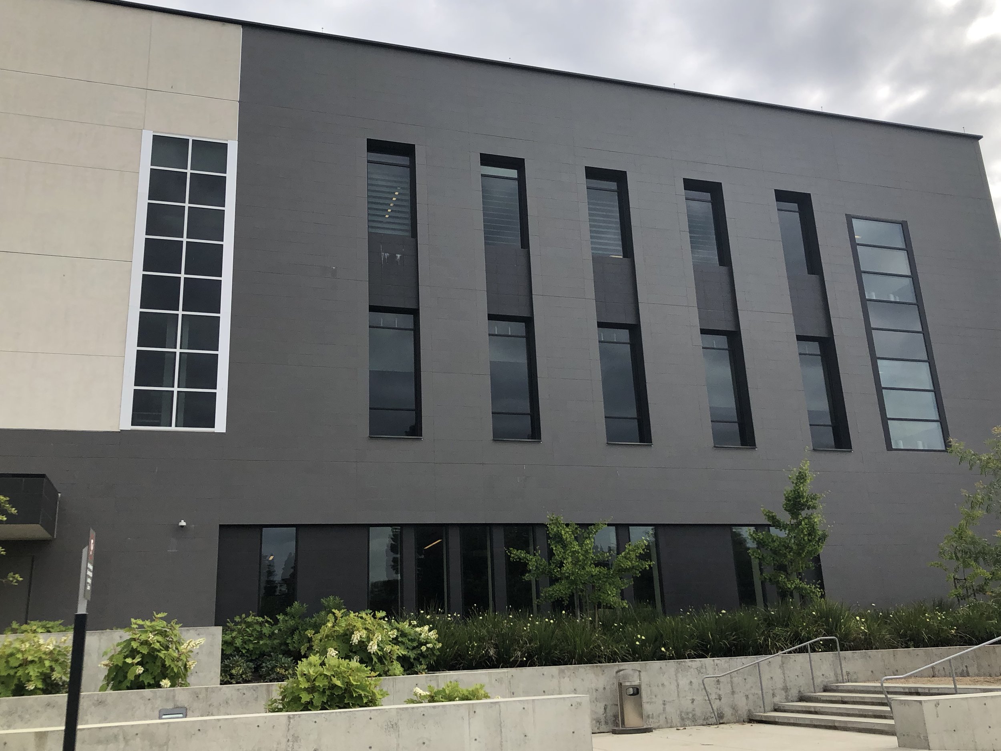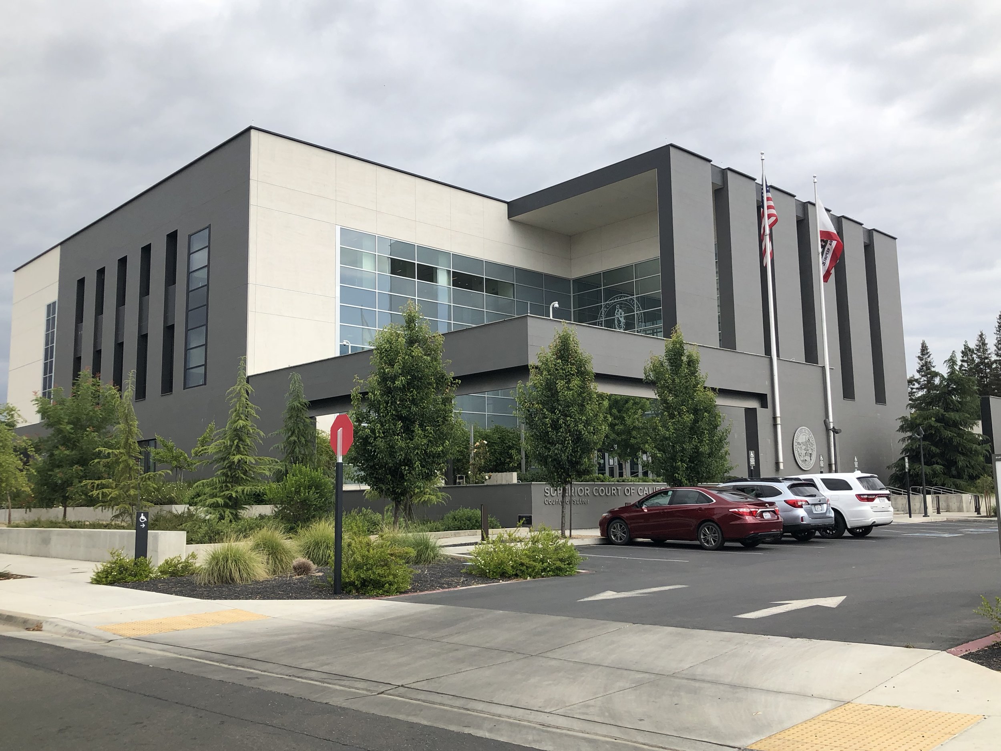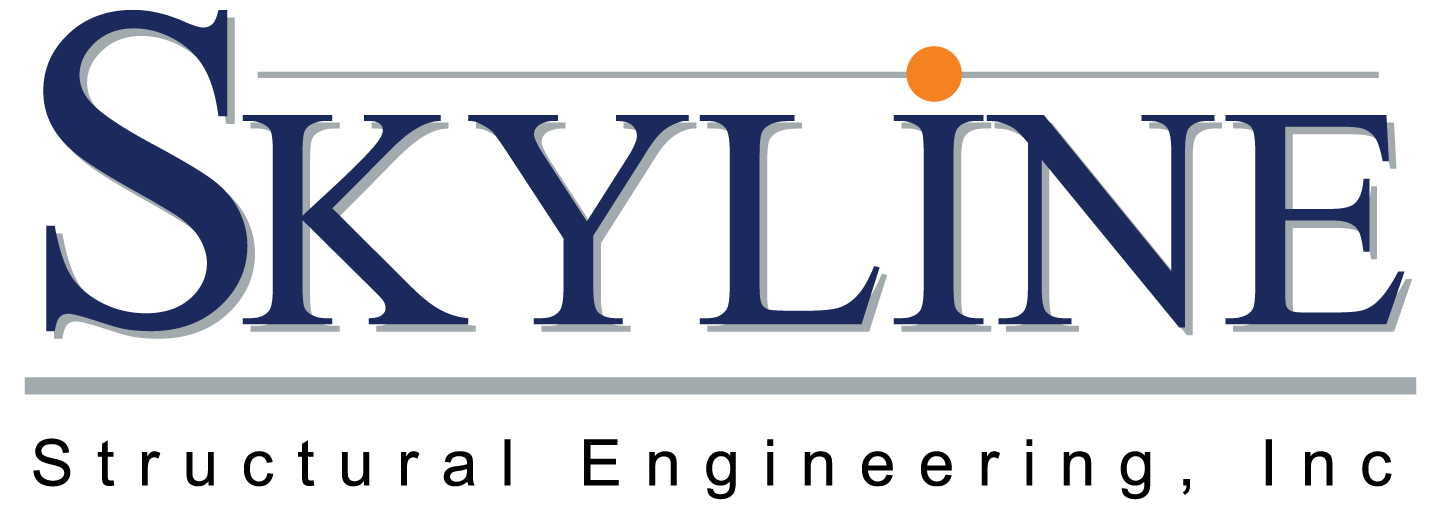Project: Yuba City Courthouse
As another “Delegated Design”, this project provided the opportunity expand our efforts to contribute as part of the design-build team to bring yet another judicial facility into service in the northern Central Valley. In addition to design and detailing of all exterior and interior wall framing of this three-story building, our attention to detail was recognized by both the project architect & general contractor leading to an active role in consultation to facilitate the integration of multiple disciplines of work and materials related to the exterior and interior framing of the project with specific attention to seismic performance and detailing.
Quick Specs
Location
Yuba City, CA
Size
75,000 SQ. FT.
Year of Completion
2015
PROJECT GALLERY
